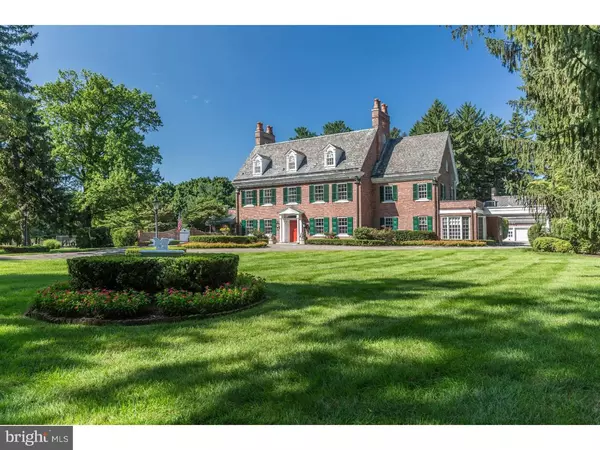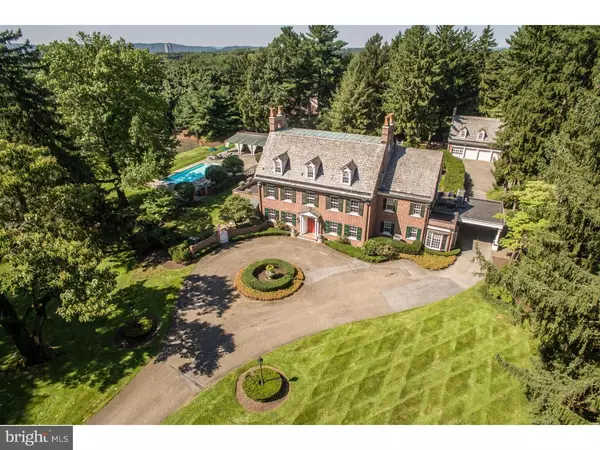For more information regarding the value of a property, please contact us for a free consultation.
541 APOLLO DR Bethlehem, PA 18017
Want to know what your home might be worth? Contact us for a FREE valuation!

Our team is ready to help you sell your home for the highest possible price ASAP
Key Details
Sold Price $1,000,000
Property Type Single Family Home
Sub Type Detached
Listing Status Sold
Purchase Type For Sale
Square Footage 6,710 sqft
Price per Sqft $149
Subdivision Bethlehem
MLS Listing ID 1002618534
Sold Date 07/27/20
Style Traditional,Other
Bedrooms 5
Full Baths 4
Half Baths 1
HOA Y/N N
Abv Grd Liv Area 6,710
Originating Board TREND
Year Built 1918
Annual Tax Amount $31,159
Tax Year 2018
Lot Size 4.770 Acres
Acres 4.77
Lot Dimensions 4.77 ACRES
Property Description
This elegant architectural Georgian, built circa 1918, was destined to become part of Bethlehem Steel history. Available for the first time in 30 years, this Estate boasts 4.77 acres of manicured gardens and lawns behind the private gated entrance. The home is graced with original Moravian tiles, marble and sunlit rooms lined with silk wallpaper, creating warmth and beauty. Windows framed in timeless fabrics open to verdant views in every direction. Artisan-crafted millwork and moldings throughout the home are classic to the splendor and design of this era. The home also features individually crafted fireplaces with gas inserts in the living room, dining room and sunroom. The kitchen boasts a butler's pantry and commercial-grade appliances accommodating the home chef or caterer with ease, perfect for your entertaining needs. A timeless and classic center hall staircase ascends to the second floor and the spacious and refined master suite with dual baths and dressing rooms. Four additional bedrooms and private office make this Estate the perfect setting for privacy, entertaining, and family needs. A two- bedroom apartment is above the carriage house for guests or caretaker and the pool, tennis court and cabana create the perfect environment for outdoor entertaining, both formal or casual. KENRIDGE?A part of Bethlehem's heritage is just a few minutes from Route 22 for easy access to points west in the Lehigh Valley, east to New York/New Jersey and north to the Poconos.
Location
State PA
County Northampton
Area Bethlehem City (12404)
Zoning RR
Direction East
Rooms
Other Rooms Living Room, Dining Room, Primary Bedroom, Bedroom 2, Bedroom 3, Kitchen, Family Room, Bedroom 1, Laundry, Other, Attic
Basement Full, Unfinished, Drainage System
Interior
Interior Features Primary Bath(s), Butlers Pantry, Ceiling Fan(s), Attic/House Fan, Stain/Lead Glass, WhirlPool/HotTub, Central Vacuum, 2nd Kitchen, Wet/Dry Bar, Stall Shower, Dining Area
Hot Water Oil, S/W Changeover
Heating Heat Pump - Electric BackUp, Hot Water, Forced Air, Zoned, Energy Star Heating System
Cooling Central A/C, Energy Star Cooling System
Flooring Fully Carpeted, Tile/Brick, Marble
Fireplaces Type Marble, Stone, Gas/Propane
Equipment Cooktop, Built-In Range, Oven - Wall, Oven - Double, Oven - Self Cleaning, Dishwasher, Refrigerator, Disposal, Built-In Microwave
Fireplace Y
Window Features Bay/Bow,Energy Efficient
Appliance Cooktop, Built-In Range, Oven - Wall, Oven - Double, Oven - Self Cleaning, Dishwasher, Refrigerator, Disposal, Built-In Microwave
Heat Source Oil
Laundry Main Floor, Upper Floor
Exterior
Exterior Feature Roof, Patio(s), Porch(es)
Parking Features Garage Door Opener, Oversized
Garage Spaces 13.0
Fence Other
Pool In Ground
Utilities Available Cable TV
Water Access N
Roof Type Pitched,Slate
Accessibility None
Porch Roof, Patio(s), Porch(es)
Total Parking Spaces 13
Garage Y
Building
Lot Description Level, Open, Trees/Wooded, Front Yard, Rear Yard, SideYard(s), Subdivision Possible
Story 3
Foundation Concrete Perimeter, Brick/Mortar
Sewer Public Sewer
Water Public
Architectural Style Traditional, Other
Level or Stories 3
Additional Building Above Grade
Structure Type 9'+ Ceilings
New Construction N
Schools
School District Bethlehem Area
Others
Senior Community No
Tax ID M6SE3-6-30-0204
Ownership Fee Simple
SqFt Source Assessor
Security Features Security System
Special Listing Condition Standard
Read Less

Bought with Non Member • Non Subscribing Office



